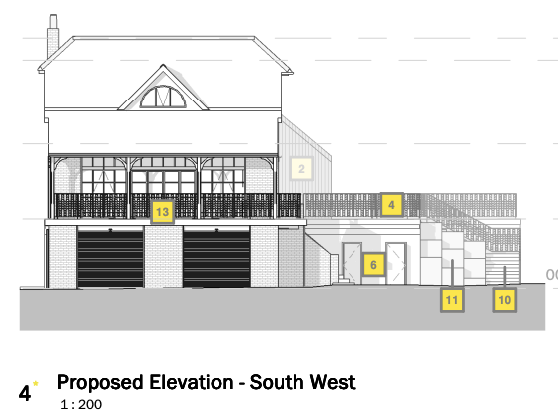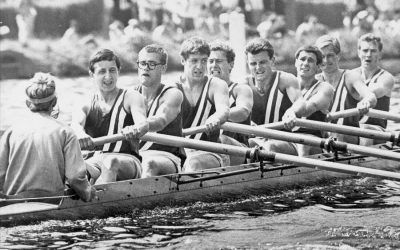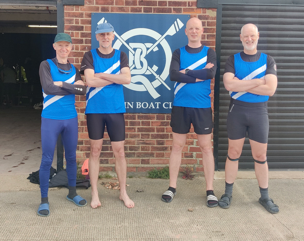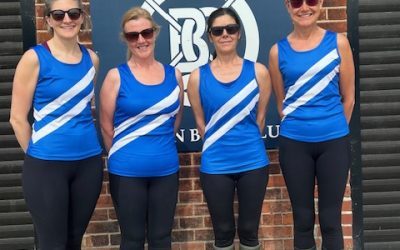This content is restricted to site members. If you are an existing user, please log in. New users may register below.
Malcolm Sheppard RIP
We are saddened to have to report the death on 21st April of Malcolm Sheppard, who was a member of the club from the 1960s through to the 1980s. Malcolm was 82 years old. A number of current and ex-members remember him well and will have sat in a boat with him. Lionel...



